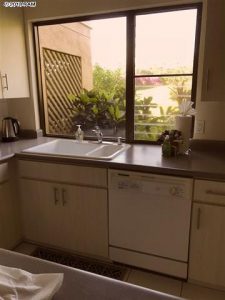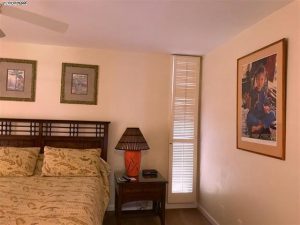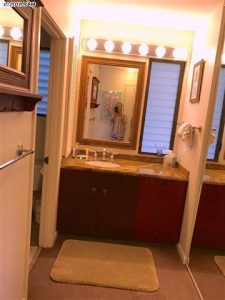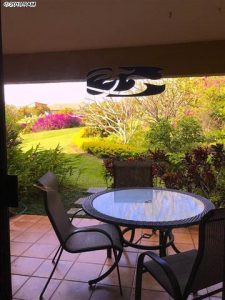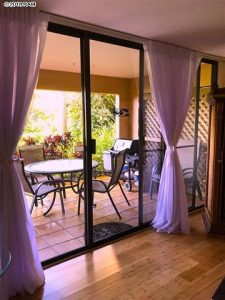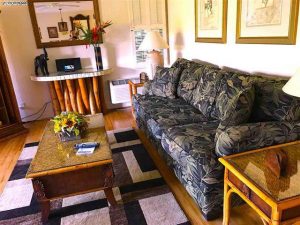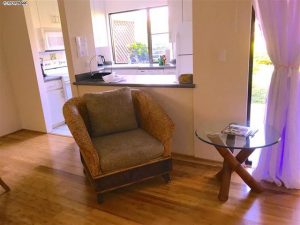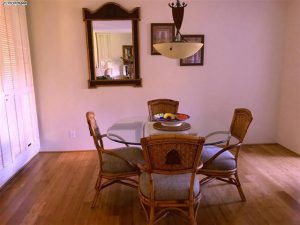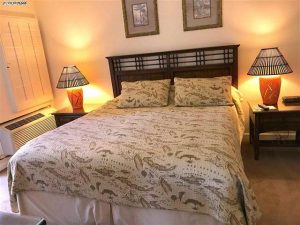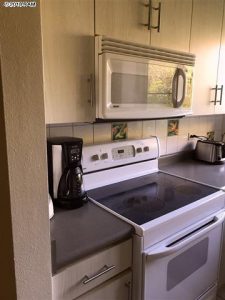Hurricane proofing your home:
reprinted courtesy www. DisasterSafety.org 7/2/07
Institute for Business & Home Safety – MAKING COMMUNITIES SAFER
In late 2000, the Institute for Business & Home Safety (IBHS) introduced the Fortified…for safer living® program to residents of Florida. This marked the beginning of a national program to encourage natural disaster safety as a feature of the homes we live in. The goal of the program is to get people to demand and builders to build homes that better resist the forces of nature. The Fortified program establishes minimum requirements to be resistant to a given peril and an inspection program to ensure that the required features have been included in a Fortified…for safer living® home. The program currently includes requirements for windstorms (hurricanes), floods, wildfires, earthquakes, tornado and hail risks as well.
Program Overview
The Fortified…for safer living® program provides a nationwide definition for mitigation in new construction. Building codes detail minimum requirements for residential construction. While adequate from a life safety standpoint, these codes do not necessarily represent the latest building techniques and technology to protect property from natural disasters. The Institute for Business & Home Safety (IBHS) has created the Fortified…for safer living® program to “raise the bar” over minimum code requirements. Fortified homes offer communities and consumers some assurance that homes are built to a higher standard of resistance to the natural disasters expected in the area.
Numerous building techniques and technologies have been developed in recent years that substantially reduce the vulnerability of homes to natural disasters but have not been integrated into our common building practices. The Fortified program aims to provide a conduit for these technologies to be introduced to builders and demanded by homebuyers.
Windstorm Requirements
To be considered Fortified against windstorms in Florida, homes must include features that address protection of the building envelope from windborne debris, wind resistant roof coverings and underlayments as well as proof of a continuous load path from the roof to the foundation of the building.
Building Envelope Protection: All entry doors, windows, skylights, patio doors and garage doors must be tested and certified to meet impact resistance and pressure standards. If the units themselves are not tested, then they must be protected by a protection system (storm shutter) that meets the impact resistance standards. Systems must be compliant with ASTM E 1996, SSTD-12 or Miami-Dade County protocol A 201.
Roof Construction: The roof framing, sheathing and covering all must be constructed to resist wind pressures. In order to accomplish this, the following criteria need to be satisfied:
Gable end roof framing must be braced back to the interior portions of the roof and ceiling structure (both top and bottom of trusses)
Roof decks must be at least 19/32” thick plywood and fastened to roof frame with minimum 8d ring shank nails @ 6” on center throughout each panel and 4” on center directly into the last truss or rafter on all gable ends.
All roof deck joints must be sealed by a self-adhering polymer modified bitumen-roofing tape to provide a secondary moisture barrier (these materials are also referred to as “flexible flashing”). Products must be installed per the manufacturer’s recommendations (some require rolling after application).
Minimum 30# roofing felt (or equivalent) must be used as underlayment for the roof covering.
Roof covering must be certified for use in hurricane regions (i.e. Miami-Dade approved or ASTM D 3161 revised to 110 mph) and installed per manufacturer’s recommendations. Only a single layer of covering is permitted.
Adequate Load Path: The load path from the roof to the foundation of the home must be readily verifiable. This includes:
Hurricane straps or other hardware that connect the roof to the walls installed in per manufacturer’s recommendations.
Concrete block walls vertically reinforced every 4 feet and at all corners and ends of openings (minimum #4 re-bar)
Inter-story details strapped to provide a load path from the upper story to the lower story.
Wall-to-foundation connection a minimum of once every four feet and at all corners and wall openings.
Securely anchored connections for exterior structures such as carports and porches that attach to the main structure of your home.
Flood Requirements
Floods happen more frequently than any other natural disaster. They occur everywhere from coasts and rivers to desert arroyos and city streets, sometimes in a flash and sometimes in a slow cresting that takes weeks. No matter when, where or how they arrive, they can always endanger lives and damage property.
If your home is not in a Special Flood Hazard Area, you do not need to meet any of the flood criteria. Start by checking with your community floodplain management official, mortgage lender, or insurer or insurance agent to find out what your flood zone is. If a Flood Insurance Rate Map (FIRM) indicates that your home is in flood zone A, AE, A1-A30, AH, AO, AR, V, VE, or V1-V30, then the home is in a Special Flood Hazard Area.
Next, find out from your local floodplain management official the base flood elevation (BFE) for your property. For Zone AO, use the depth of flooding shown on the FIRM.
Then consult your community’s records or your property survey for the elevation of your home’s lowest floor. If the community records and the property survey do not indicate the elevation of the lowest floor, you will need to hire a licensed surveyor to determine it. The lowest floor is the lowest enclosed area (including basement).
Provide the flood zone, the Base Flood Elevation (BFE), and the elevation of the lowest floor to your inspector who will verify the information and complete the certification checklist. Before constructing or renovating your home, consult your local building and floodplain management officials regarding local codes and ordinances.
Most coastal regions of the Gulf of Mexico and the Atlantic Seaboard are hurricane threatened and within the 120 mph and greater “windborne debris protection area”. The barrier islands and immediate coast are most likely in a V or coastal A flood zone. The Fortified…for safer living® program is particularly suited for new home construction in these regions, as the prescriptive features of the program have been proven to protect structures from severe storm damage, be it wind, water or flying objects.
The following criteria are required for certification of a Fortified…for safer living® home in a hurricane and V or coastal A Zone region:
The bottom of the lowest inhabitable floor must be at or above the Base Flood Elevation (BFE) for the surveyed site.
The structure must be designed, constructed, and anchored to prevent flotation, collapse, and lateral movement due to simultaneous wind and water loads. Pile foundations are the most common type of coastal building foundation and should be used in both V and coastal A zone construction.
All electrical, heating, ventilation, plumbing, air conditioning equipment and other service facilities must also be elevated to or above the BFE (except for the minimal electrical required to meet code for life-safety).
These criteria are required as a minimum. If local building codes and ordnances exceed the Fortified…for safer living® program and the National Flood Insurance Program (NFIP) minimum requirements, they must be followed.
Wildfire Protection Checklist
If the new home site is in a wildland urban interface area, a survey of the property must be concluded satisfactorily to ensure adequate precaution were taken for the structure to survive a wildfire.
An IBHS wildfire hazard evaluation should be used to determine the adequacy of the structure. The Wildfire Hazard Evaluation can be obtained from the Wildfire section of the IBHS website or by contacting IBHS at 1 (866) 657-4247.
Earthquake
In an effort to expand the Fortified…for safer living® program into seismically active regions of the United States, Fortified criteria have been developed for mitigation of damage brought about by earthquakes. Structures built within these regions will likely experience their most severe loadings during seismic events. Although it is impractical to build a home such that it will withstand an intense earthquake unscathed, one may be built in such a manner that it poses a minimal risk to the lives and safety of its occupants. Likewise, the severity of damage incurred by homes built in this manner may be minimized as well. This paper explains in detail the seismic criteria that have been developed for the Fortified…for safer living® program.
Seismic criteria for Fortified homes can be found in the Fortified Builder’s Guide in this section of the web site.
Tornado
The underlying premise behind the Fortified tornado requirements is to use hurricane resistant building techniques in Tornado prone areas. With this in mind, the prescriptive requirements were developed based on the 110 mph (fastest mile, equivalent to about 130 mph peak gust) requirements from SSTD-10-99 Standard for Hurricane Resistant Residential Construction.
Adequate Load Path and Water Damage Prevention
A continuous and adequate load path from the roof to the foundation of the home exists. To be considered Fortified, the building must have positive connections from the roof to foundation as a means to transmit wind uplift and shear loads safely to the ground. This includes providing roof-to-wall connection hardware (e.g. hurricane straps), inter-story connection hardware, anchorage to the foundation and full structural wood panel sheathing on exterior walls. In addition, the structure must be protected from damage caused by wind driven rain that is often associated with high wind events. This includes protecting the structures foundation and exterior building envelope from moisture intrusion.
More Fortified criteria for tornadoes can be found in the Fortified Builders’ Guide.
Inspection Procedures and Certification Process
The Fortified…for safer living® program has been developed to ensure the highest standard of professional evaluation possible. Inspectors used to verify that the required Fortified features have been installed properly must complete an IBHS training program and pass an exam prior to conducting on site inspections. Applied Research Associates, Inc., based on the IBHS developed criteria, developed the training program and exam. The actual inspections are done at critical stages in the construction process when visual verification is possible. Complete documentation on each structure is provided by the inspector and maintained by IBHS after the certification process is completed. The structure retains its Fortified…for safer living® certification indefinitely provided major renovations or additions are not done to the dwelling, or, if done, an inspector verifies the work as meeting the Fortified criteria.
Partnerships to Facilitate Expansion
To maintain control and ensure the integrity of the Fortified…for safer living® program, the criteria and standards set for each geographic area are determined by the IBHS. Applied Research Associates, Inc., based on the IBHS criteria and standards, conducts the training and qualification of inspectors and the inspectors are Professional Engineers from the National Academy of Building Inspectors Engineer (NABIE).
The IBHS is also working with a number of industry groups to make them aware of the Fortified requirements. Significant strides have been made to upgrade and increase the product offerings that meet the rigid test specifications that are required by the programs. The initial pilot homes in Florida reflected an increase in relative cost to build Fortified between 3 and 10%, depending on the initial cost of the home and the type of window protection used. It is envisaged that the relative cost differentials will come down below 5% with a new statewide code taking effect in 2002 and increased availability of tested and approved products.
Conclusions
Natural disaster safety is major concern to our citizens, their property and possessions and to our economy at large. There are prescriptive measures that have been tested and proven to substantial reduce loss of life and property. The Fortified…for safer living® program has the potential to become the standard by which a home or business is measured in the USA. The IBHS is striving to make natural disaster safety a public value and the Fortified program a demanded requirement of every property owner.
reprinted courtesy www. DisasterSafety.org 7/2/07
original link at www. disastersafety.org/publications/print.asp?id=287
brought to you by Wailea Makena Real Estate Inc. www.wailea-makena-real-estate.com
Peter Gelsey
Wailea Makena Real Estate, Inc.
www.petergelsey.com
direct (808) 344-8000
email pgelsey@aol.com
Peter Gelsey – Maui scenes
Lobster BLT on focaccia – highly recommended at 5 Palms ocean terrace
Peter Gelsey – Kihei scenes
Peter Gelsey Maui restaurant reviews
Peter Gelsey – Maui video
reprinted courtesy www. DisasterSafety.org 7/2/07
original link at www. disastersafety.org/publications/print.asp?id=287
brought to you by Wailea Makena Real Estate Inc. www.wailea-makena-real-estate.com
Peter Gelsey
Wailea Makena Real Estate, Inc.
www.petergelsey.com
direct (808) 344-8000
email pgelsey@aol.com






























